
Front Lawn / Mansion Steps


Completely secluded and self-contained from the rest of the estate, the Pavilion also features a banquet kitchen and space for a live music ensemble or disc jockey and dancing. The Pavilion accommodates a maximum of 200 guests for any event (without tenting) and a maximum of 88 guests for a seated breakfast, luncheon, dinner or reception. It encompasses 1440 square feet of unobstructed function and dining space with an additional 1,552 square feet of space on the attached covered porches. Two porches on either side of the Pavilion offer seating for an additional 40 guests, typically with five round tables of eight place settings.
The North Porch (676 square feet) overlooks the Pavilion Lawn, while the South Porch (876 square feet), with its wood burning fireplace, overlooks the bricked terrace and wrought iron gates leading to the pool area. The Pavilion is wheel-chair accessible.
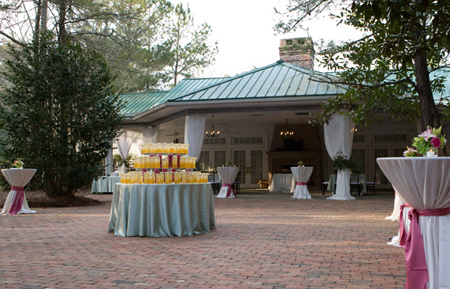
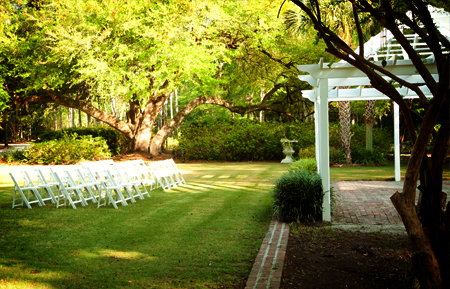
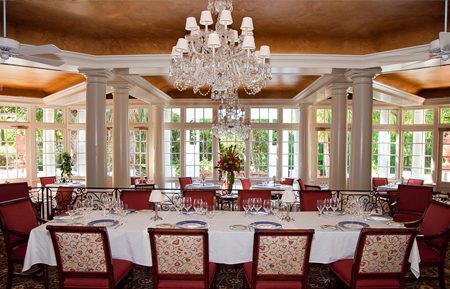
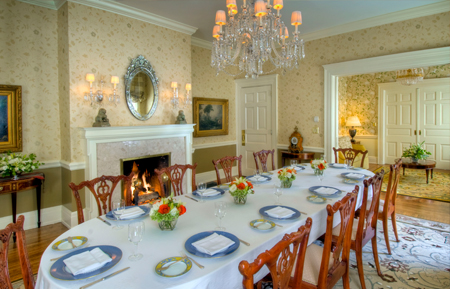
Ideal for business gatherings or small meetings, the Private Dining Room can accommodate up to 14 guests. This room has its own fireplace and includes a private reception area.
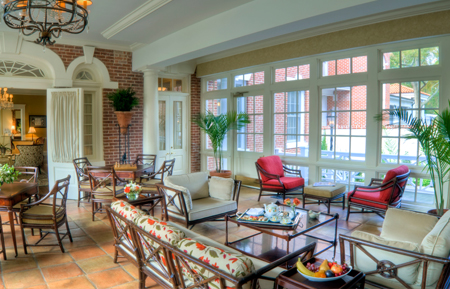
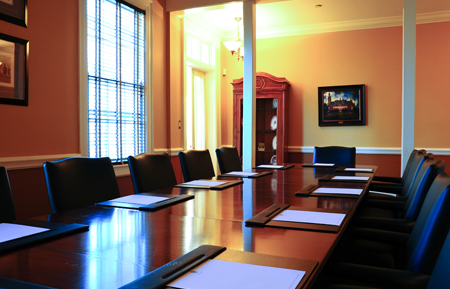
Located in the main house, this facility can accommodate up to 12 people, and features an in-room fireplace, and private bathroom. The perfect location for any small off site executive meeting or business luncheon.

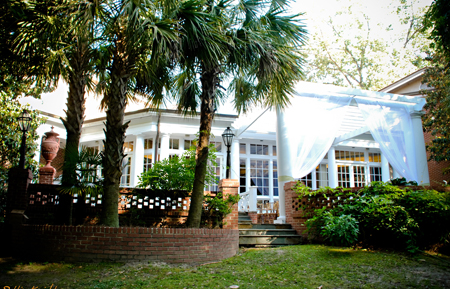
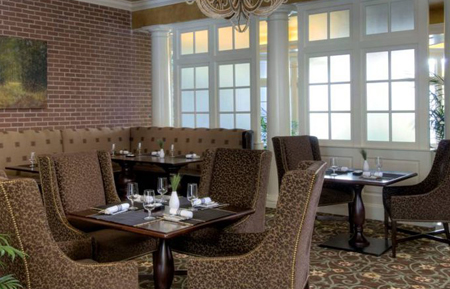
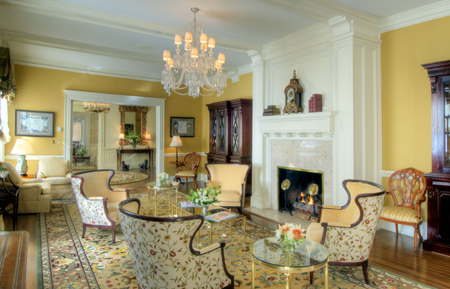
Host your next summer event poolside at our Jr. Olympic sized swimming pool, featuring our sun patio, changing stalls, and cabanas.
